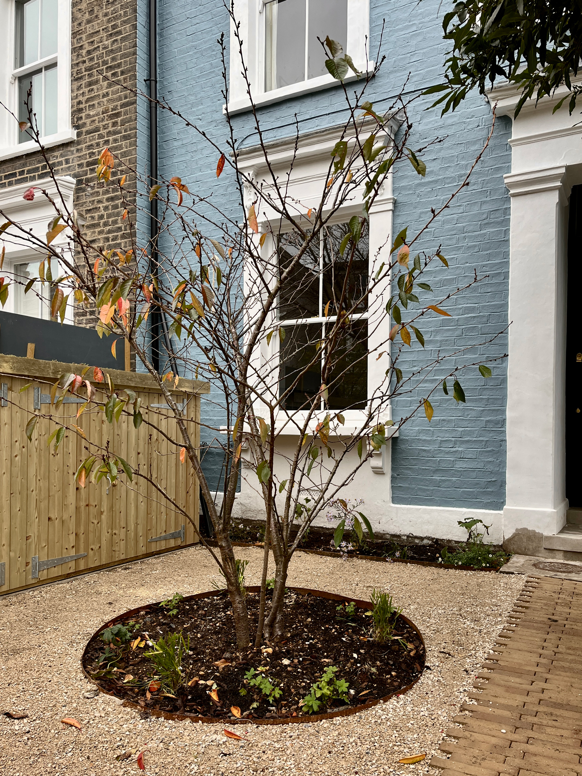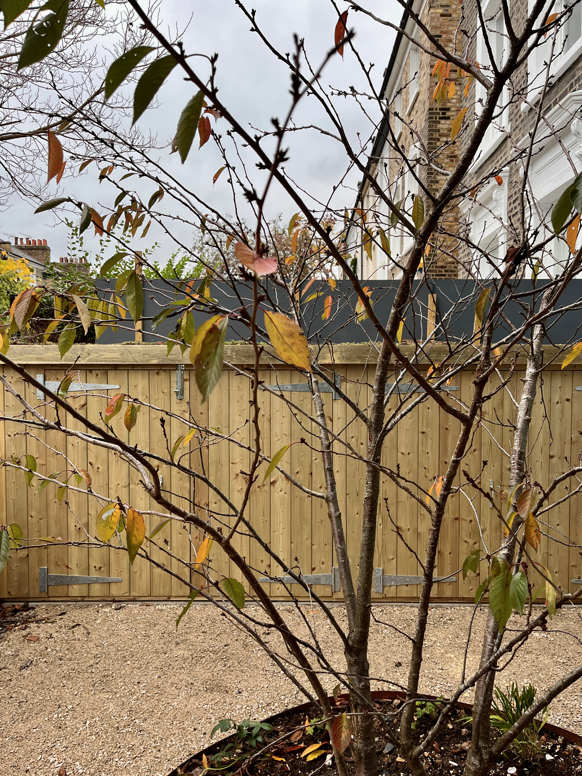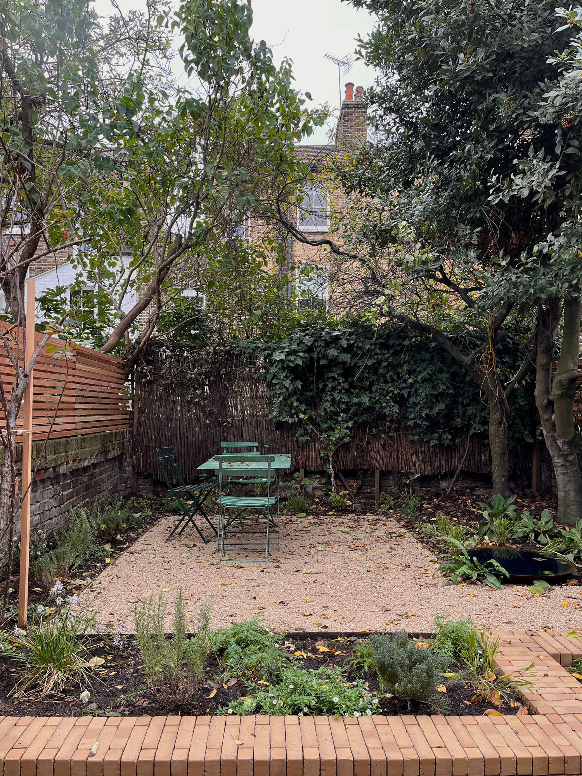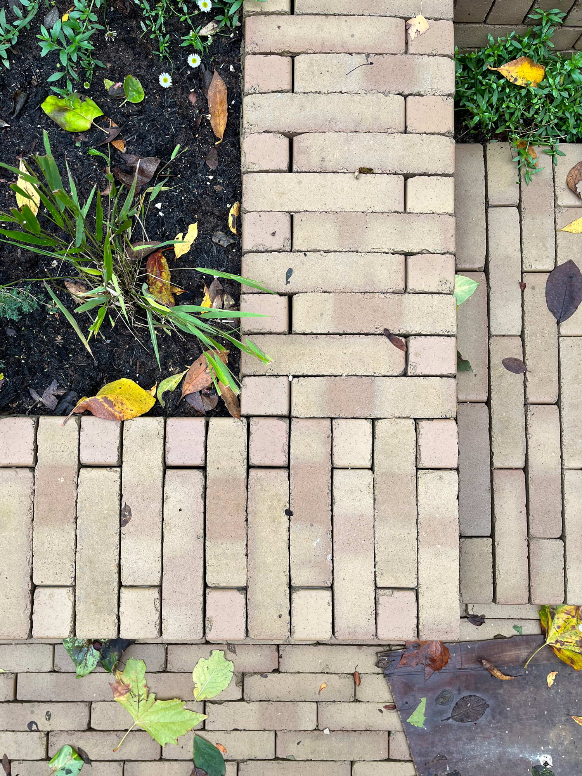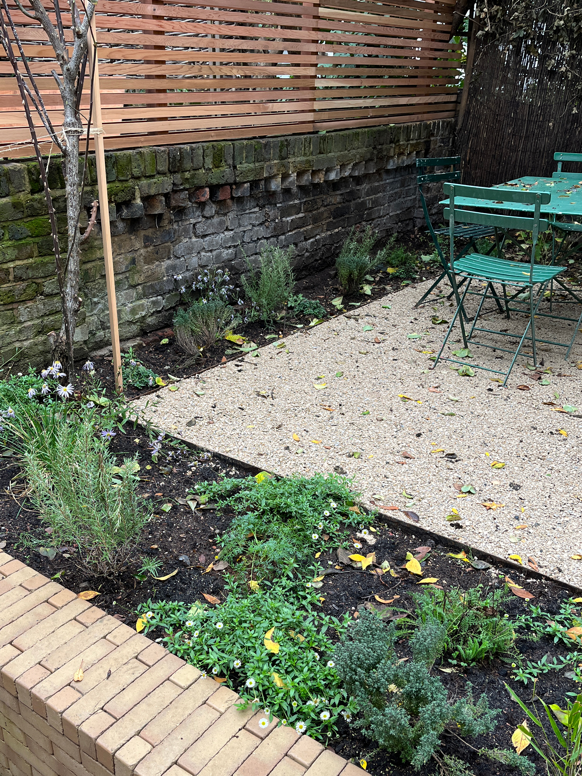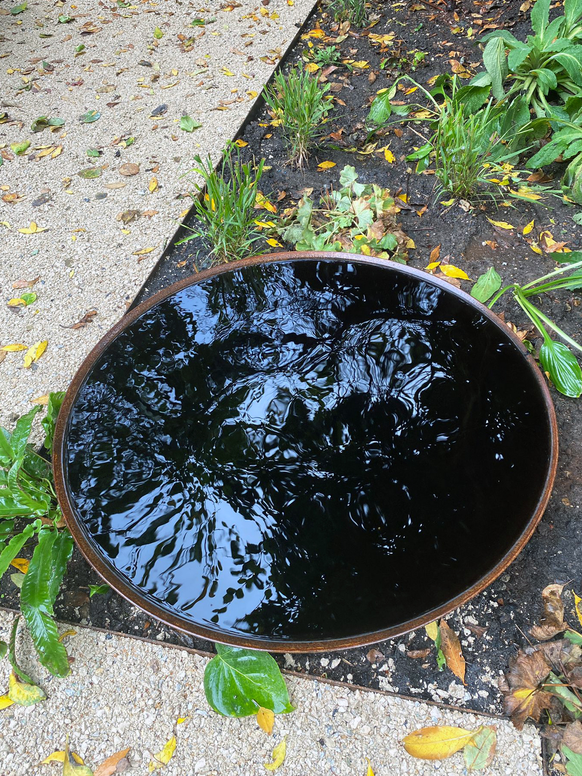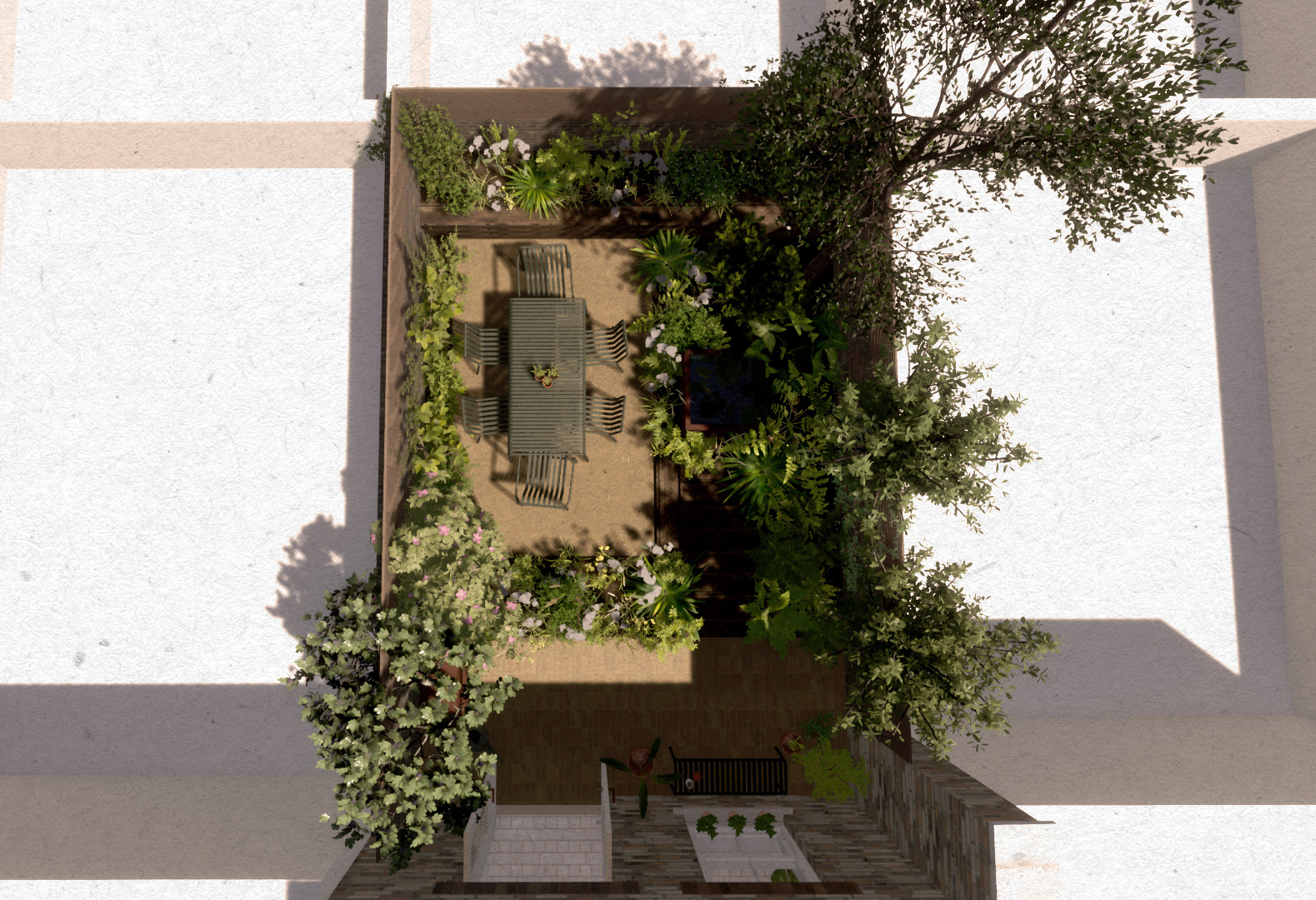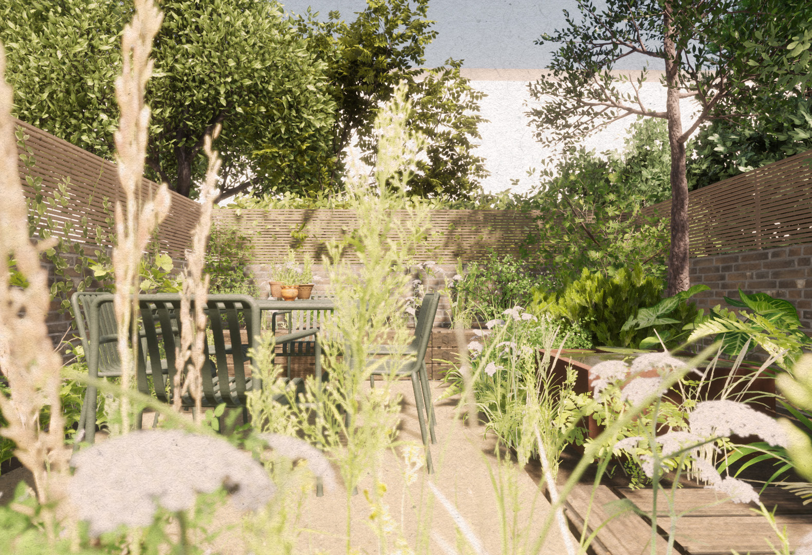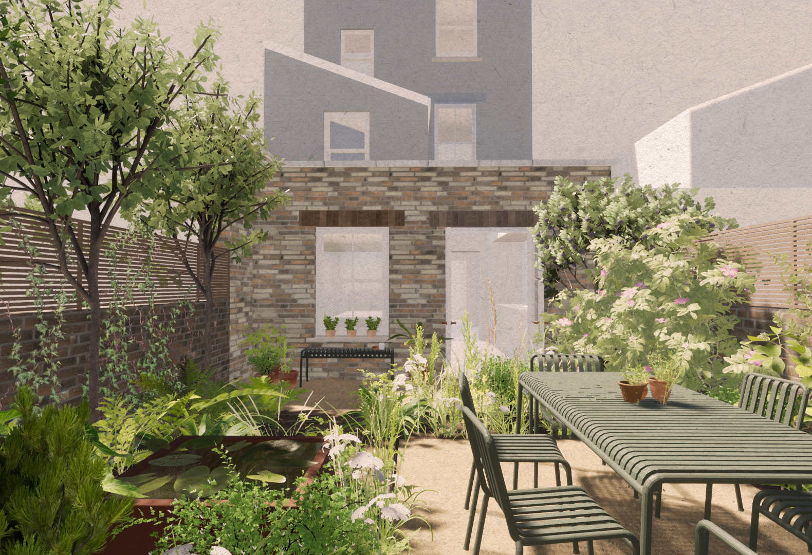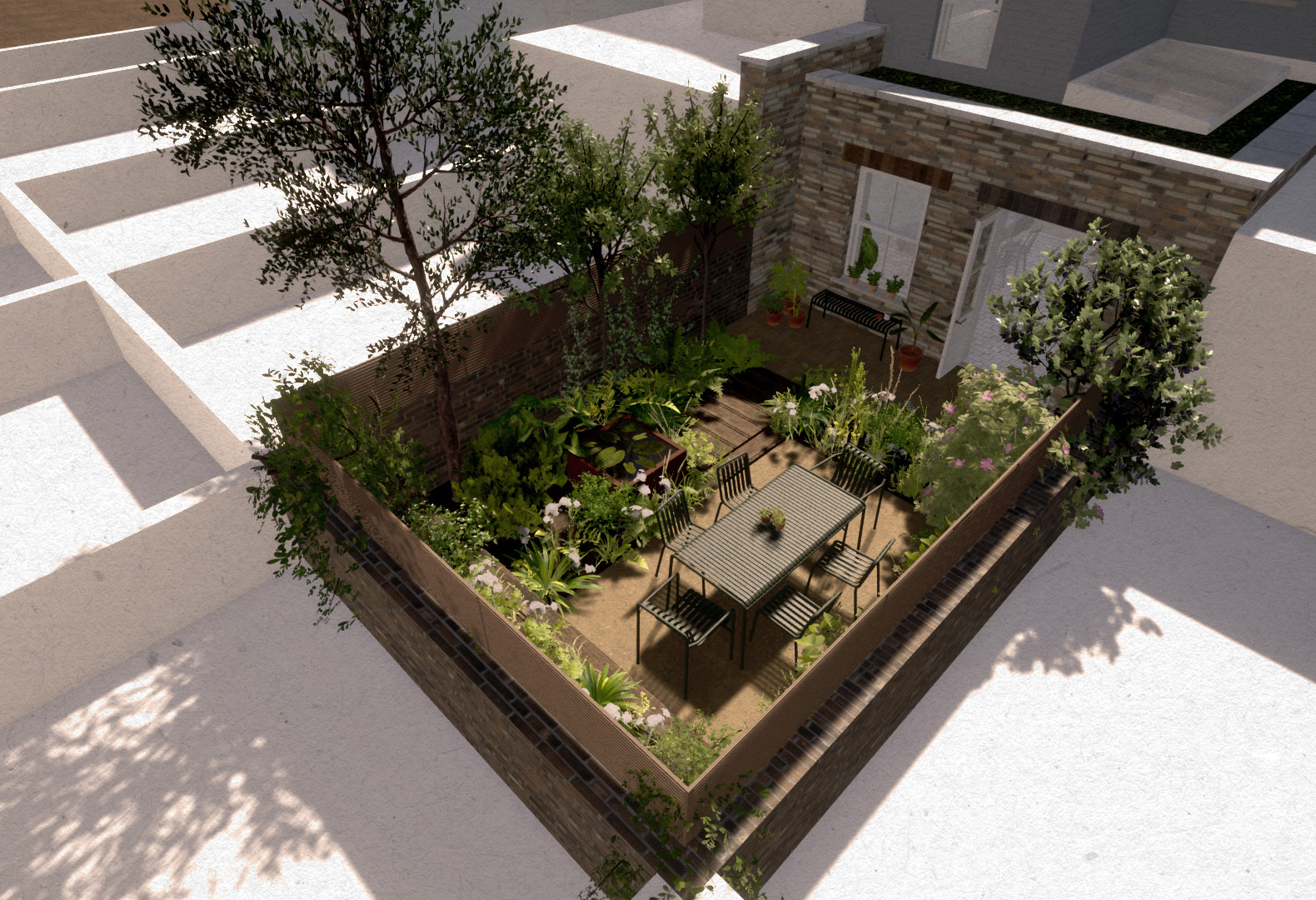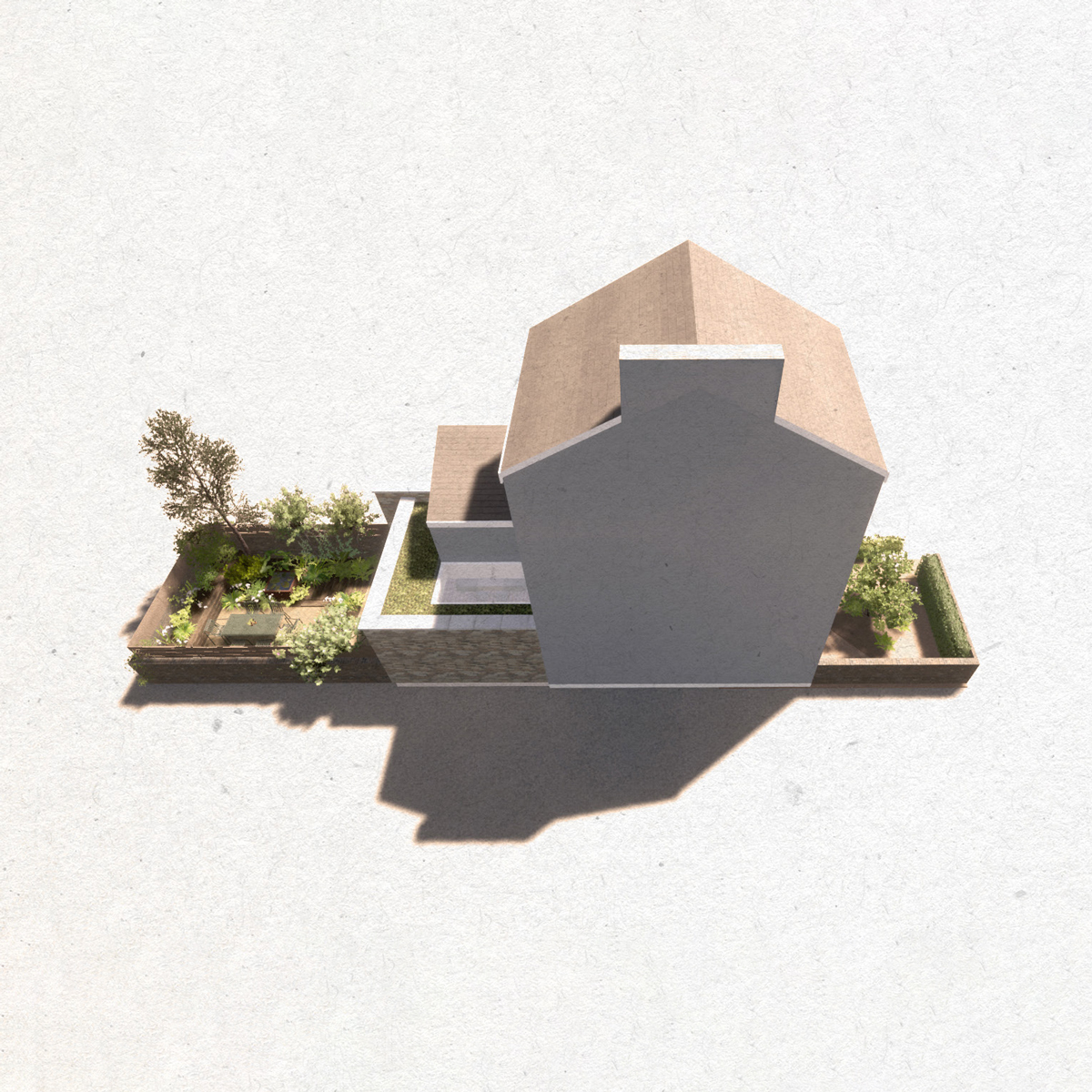Blue House
London
2022
A kitchen extension and garden design for a London terraced house. The rear garden design is composed of an asymmetrical layout with two distinct areas, a paved patio for casual seating and a gravel square for dining. These areas are surrounded by informal planting comprising shade tolerant and native perennials.
The front garden is defined by a centrally positioned circular bed with a multi-stem Prunus x Yedoensis. This is underplanted with shade tolerant forest grasses and perennials. The Selfbinda gravel provides a mineral texture whilst offering access to a green roofed bin/bike shed. A warm toned slip stacked clay paver pathway leads to the front front door with planting beds around the edges.
Undisclosed
Private
40m2
